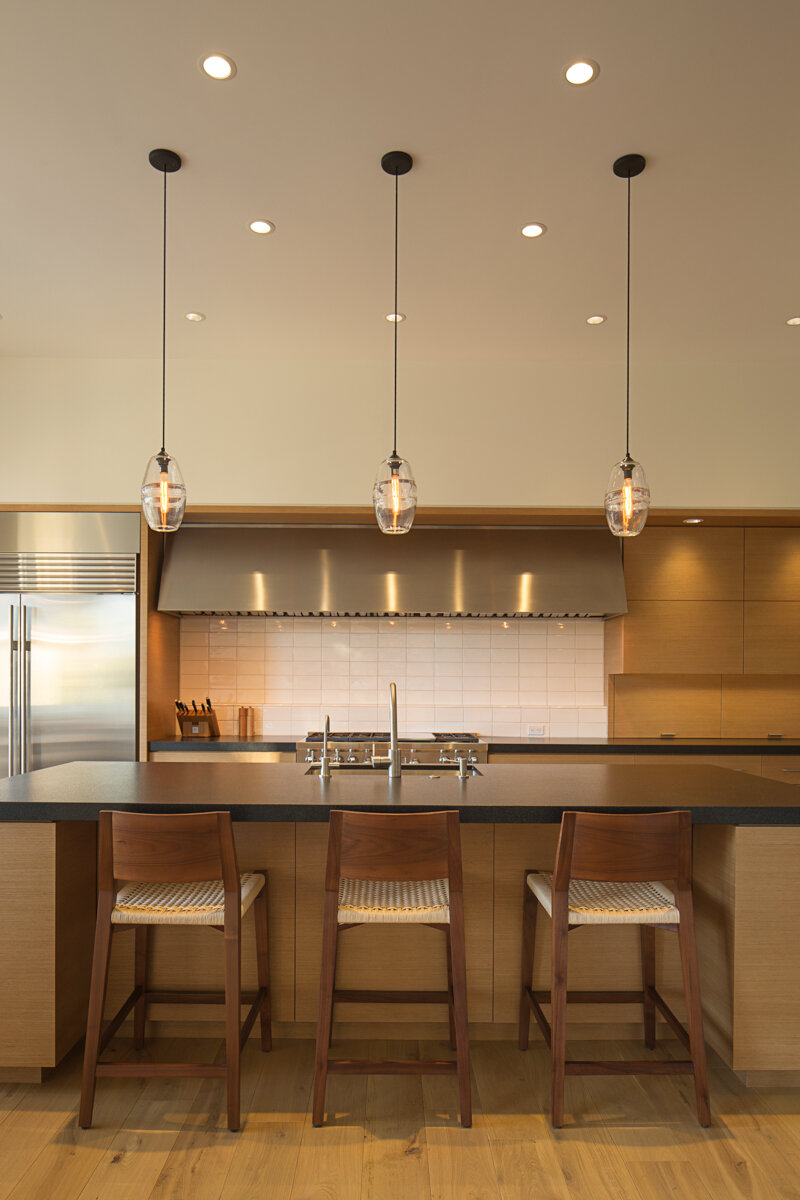Birnam Wood Residence

Originally an outdated 1960s home in Birnam Wood, this 4,800 square feet residence was updated to complement the indoor/outdoor life that we all dream of living. Working with the owners, the design team relocated the living room, dining room, and kitchen creating privacy for the homeowners and encouraging people to flow from these rooms out to the south pool terrace via large custom wood sliding doors. The design achieved a modern look and livability while still adhering to the strict HOA design guidelines.








Project Team Kas Seefeld while at NMA Architects
Builder RHC Construction | Interior Designer Ann James
Photography Erin Feinblatt
